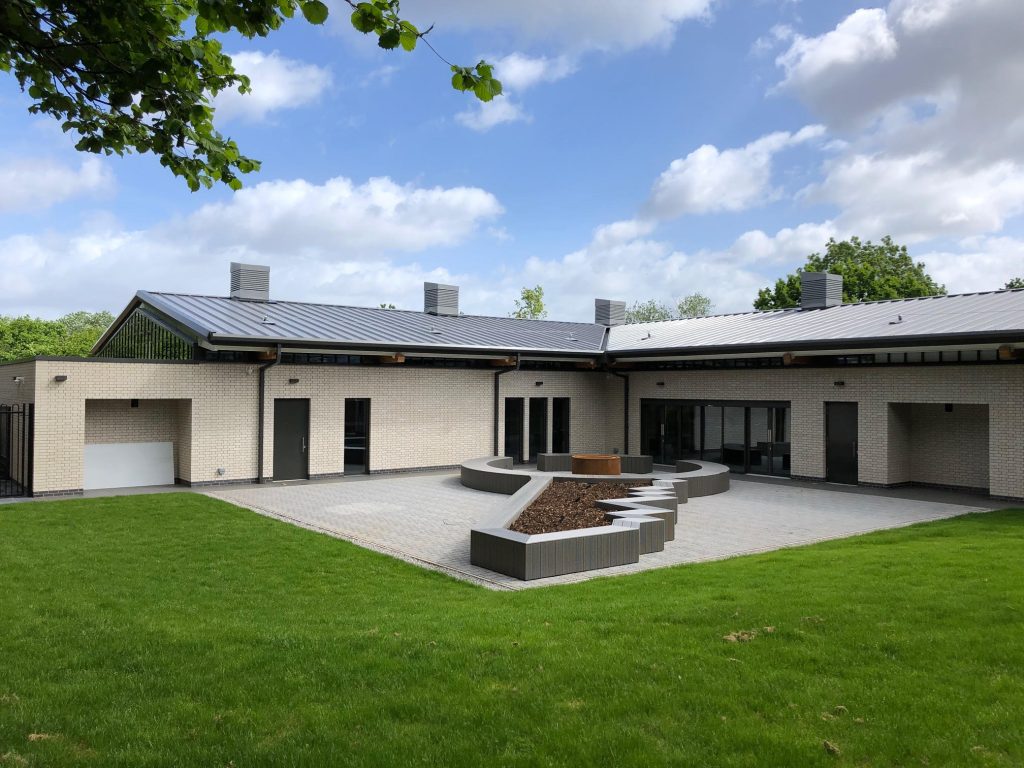With two years in the design and planning process it was a privilege to oversee this scheme from concept to successful completion. The design brief was to provide an inspiring and flexible conference and training center, and by working closely with the appointed architects the completed building met the brief perfectly, whilst the 12 month build completed on programme and on budget.
Outstanding features of the building include the use of a glulam timber frame, feature brickwork and monodraught natural ventilation to provide low energy fresh air input and extract to the large open plan conference spaces.
Waste concrete from the demolition of the previous industrial building on the plot was also crushed and re-used to prepare and level the site ready for the the new build.
Project build duration – 12 months
Budget – £3 million
